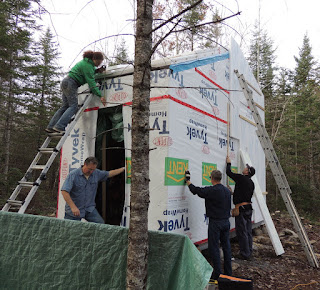Keeping with my plan to wrap the entire house in rigid foam, here I am in the process of adding rigid insulation to the roof. In the end I will have 6" of EPS rigid foam sandwiched between the plywood sheathing/ceiling below and the OSB nailing surface for shingles above.
The walls will have 2" of foam, that will extend up to cover the ends of the roof insulation, creating a continuous thermal barrier. I suspect there will be gaps due to the bumpy installation of the BlueSkin, so I will likely fill the gap between the foam panels with spray foam, and tape all seams.
The rigid insulation has grooves for strapping, which I am alternating
to form a grid pattern. This offsets the joints of the foam panels,
hopefully eliminating any three dimensional airflow networks.
I switched from my workboots to running shoes because of the damage I was inflicting on the foam. I tried to keep my weight on the strapping, but my clumsiness did some damage to the foam in places. Once piece blew off the roof before I had a chance to fasten it down, and the corner broke off. I simply glued it back together with some foam adhesive and taped the seam. Good as new! *fingers crossed*
At the peak I used foam adhesive to attach the two pieces, then taped the seam on every layer. It's important that any warm, moist air from inside cannot find it's way through the roof system. If it were to find a path to the exterior OSB it would quickly condense on the cold surface and the OSB would begin to rot.
I've made some choices here that some may find controversial. For one, I have no true vapour barrier on the warm side of my roof. I have consciously made my roof breathable. The plywood, tar paper, EPS foam and OSB are all vapour permeable to some degree, which means that if moisture gets in, it can find it's way out again. Together as a system they act as a very good vapour retarder, which will slow the passage of any moisture through the system, and if I've put it all together well it should ensure that any moist air has time to dry and no warm air has a chance to condense on any cold surfaces.
The main reason I chose not to put a vapour barrier on the inside of my roof system is so I have the option of adding insulation to the cavaties between the rafters at a later date. If I decide to do this, I will add a vapour barrier at that time. But the last thing I wanted was to have a roof system with two vapour barriers that could trap moisture in the roof and cause rot.
I call this blog an "experiment" for a reason! :)




















































